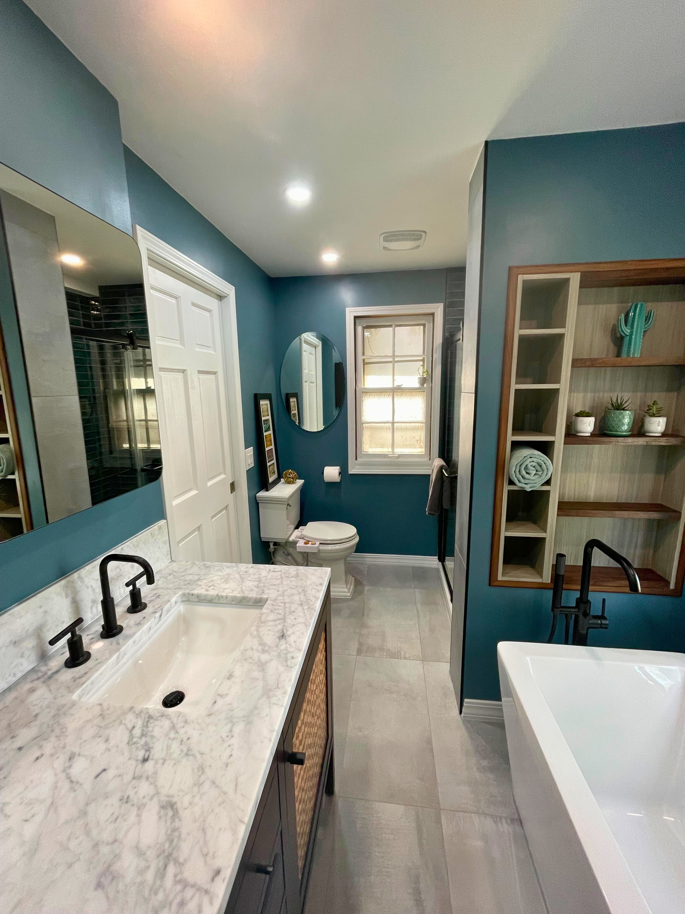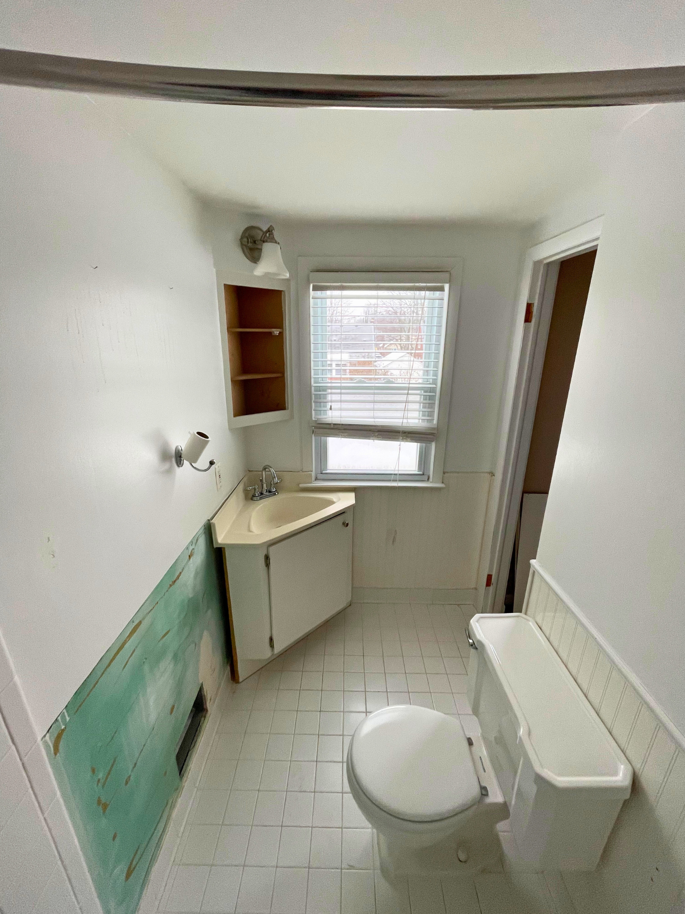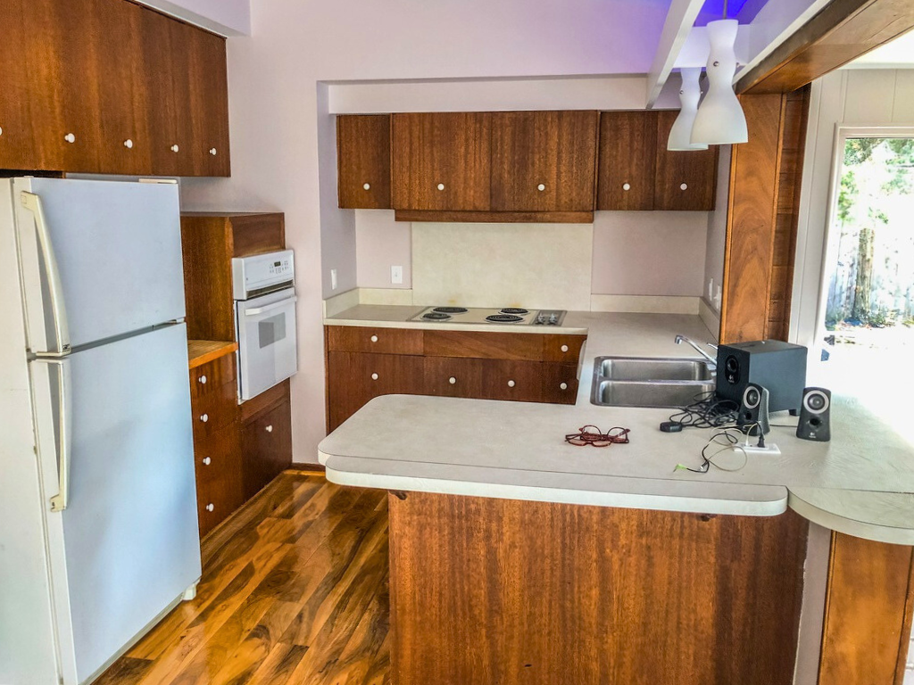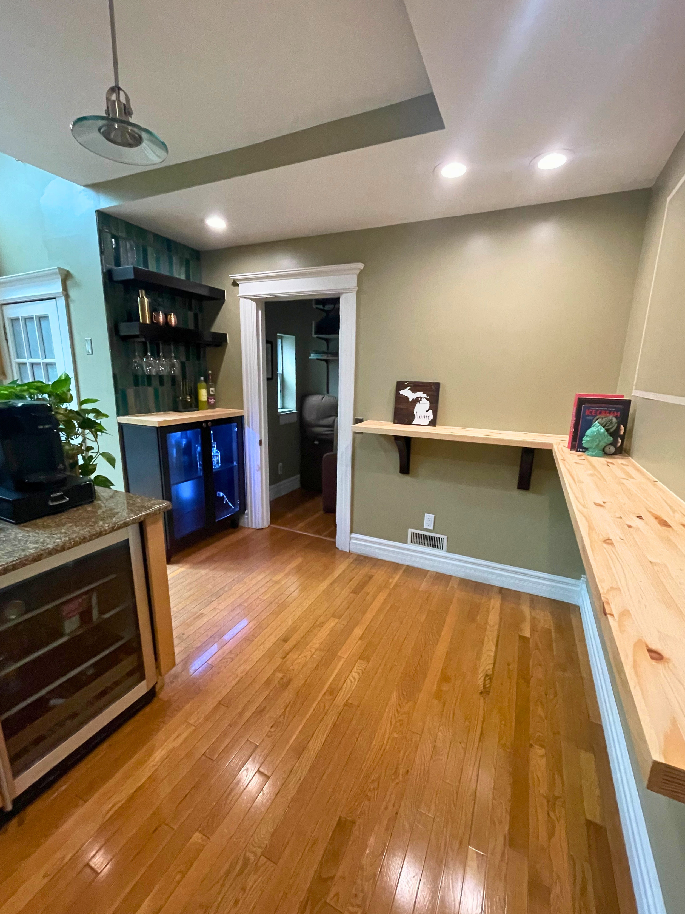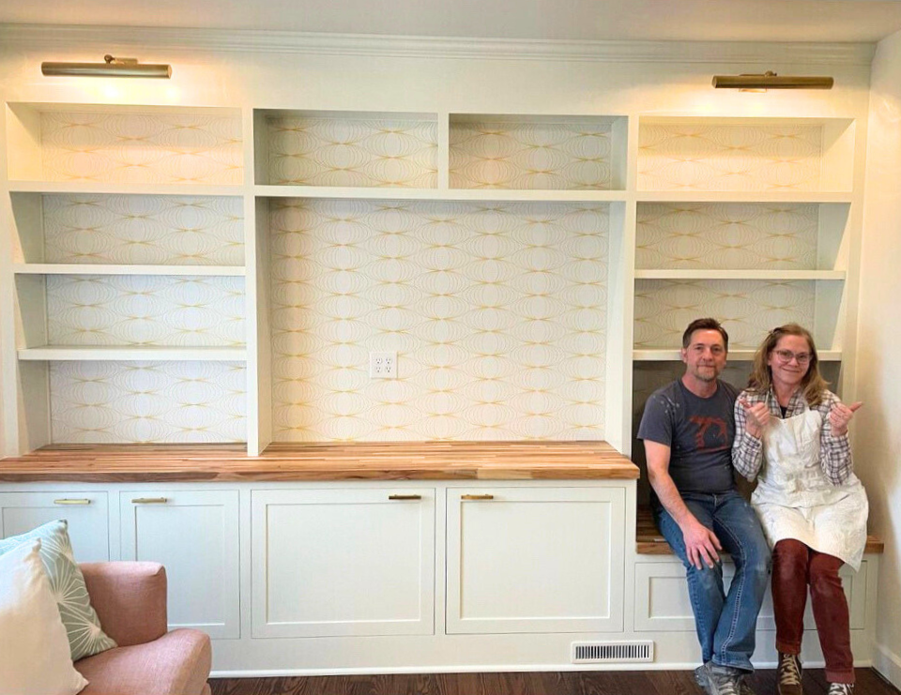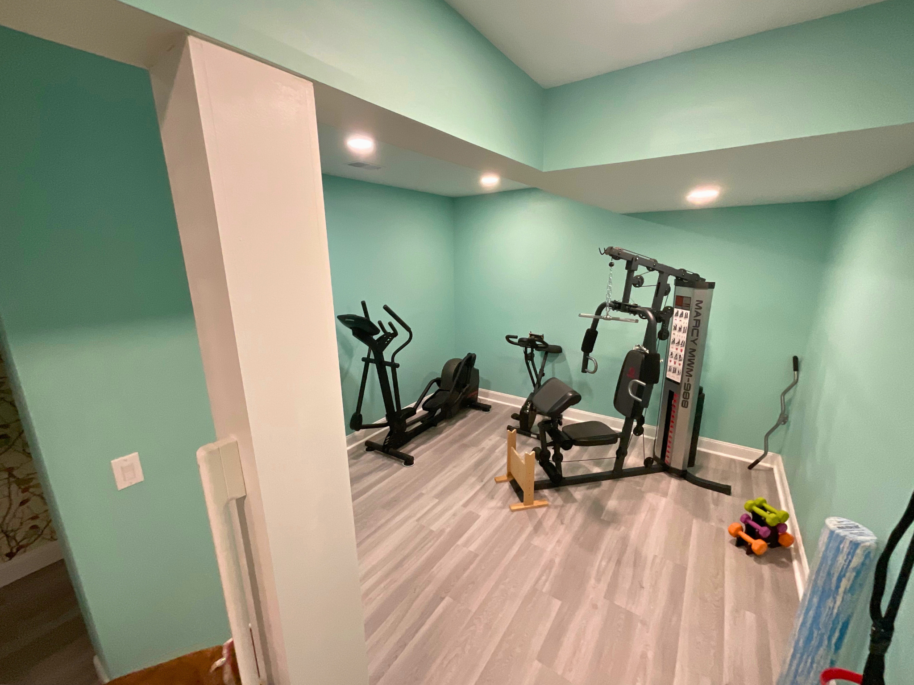portfolio
Step into our world of reimagined spaces.
Explore our Portfolio, where we breathe new life into interior and exterior spaces. Get inspired by our past creations and transformations, and envision the possibilities for your own space!
Bathrooms
Grandmont Rosedale Oasis
This upstairs bathroom was not cutting it. It was too small, and poorly re-done prior to our clients moving in. They had one goal, a big tub. They had a small, unusable bedroom next to the bathroom. Tearing down the wall, and making one large room, gave our clients the space they craved. Voila!
Grosse Pointe Farms Main Bath Refresh
Our clients lived in this house long enough to know that their main floor bathroom did not work for them. They wanted to renovate on a smaller budget, so we determined the original tub could stay. Other than the tub, everything else in the 1940’s bathroom was demolished to make room for a sleek, new space for a growing family.
Awkward Primary Update
Initial feelings on this primary bathroom were “yuck.” They needed something functional, and the corner vanity was not cutting it. The bathroom also had an obtrusive door that made the space feel smaller. A pocket door was not an option, but we were able to put in a barn door that locks!
Highland Park Main Floor Bath
This 1915 craftsman had existed without a first floor bath for 108 years. Our client wants to age in his home, and we were invited in to help him plan for first floor living. Who says nothing is happening in Highland Park?
Flood in the ‘Burbs
This bathroom was part of a full-house renovation. During a deep freeze, the client's pipes burst and flooded the entire house. They contracted us to put it back together. This is the only full-bath in the home, so they wanted it to be functional for their growing family. They opted to convert the alcove tub into a shower.
=
60’s Ranch Bathroom Addition
While our clients love their house, they did not love living with a single bathroom. The only logical place to put a new one was in the basement. The clients like a nautical theme, so we fabricated a ceiling out of teak. Not only does it look great, it gives the owners access to their ceiling for when they are ready to renovate their upstairs bathroom.
=
Plymouth Primary Oasis
The owners wanted to get rid of their builder-grade bathroom. Challenge accepted. This bathroom features 2 custom walnut medicine cabinets, as well as a walnut screen separating the toilet from the rest of the space. The owners also said the space was very cold. Once our demo was complete, we figured out that the heat duct was not connected to their bathroom. They did not want to tear out their ceilings to repair this, so a heated flooring system was installed under the tile.
kitchens
Midcentury Kitchen
This home needed a kitchen as fabulous as the rest of it. We were able to increase the footprint and triple the counter space, making for a chef friendly kitchen.
Special Projects
corktown happy hour
This first-time homebuyer was in love with his purchase of a beautiful Victorian in the heart of Corktown, but he wanted more entertaining space. We collaborated together to give him the entertainment nook he was looking for, complete with custom countertops and handmade tile.
Church Street Built-in
This home was everything our client wanted when she moved back to Detroit. The only detail missing in this well-appointed roost was a proper built-in. This is a perfect example of how we meet our clients where they are. She had already done her research, and knew what she wanted. This allowed us to collaborate, design and install the finish cabinetry and lighting.
brighton gym
The clients had this house built for them, but left the basement unfinished so they could put their own finishing touches on it. After living in the house for a few years, they decided on a gym space with a sauna.
Grandmont Rosedale Refresh
While painting brick may not always be our cup of tea, this client had farmhouse dreams that we helped bring to realization. We were able to repurpose her original wrought iron details for the new awning. We then reached out to an amazing Detroit metal artist, and commissioned him to make us a third piece to support the new awning. All in all, a tremendous change for this 1930’s charmer.


